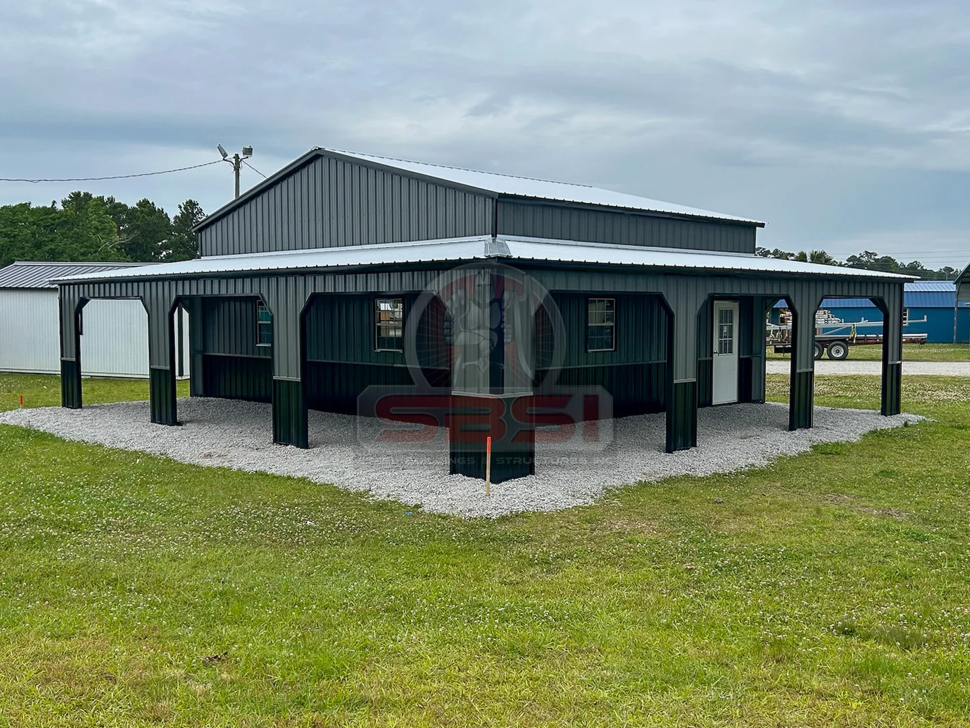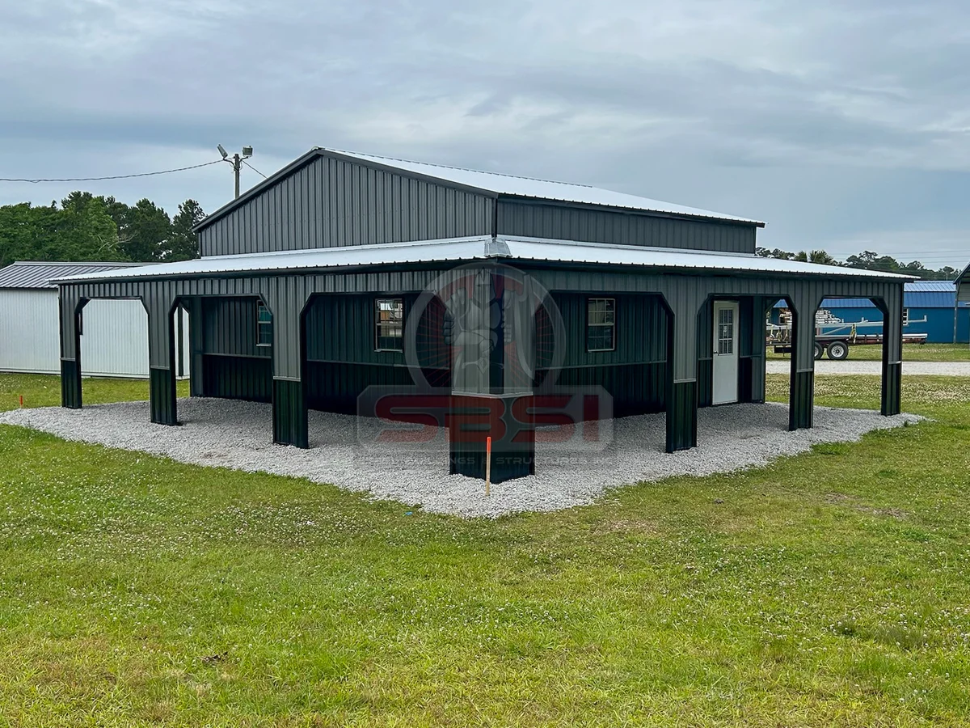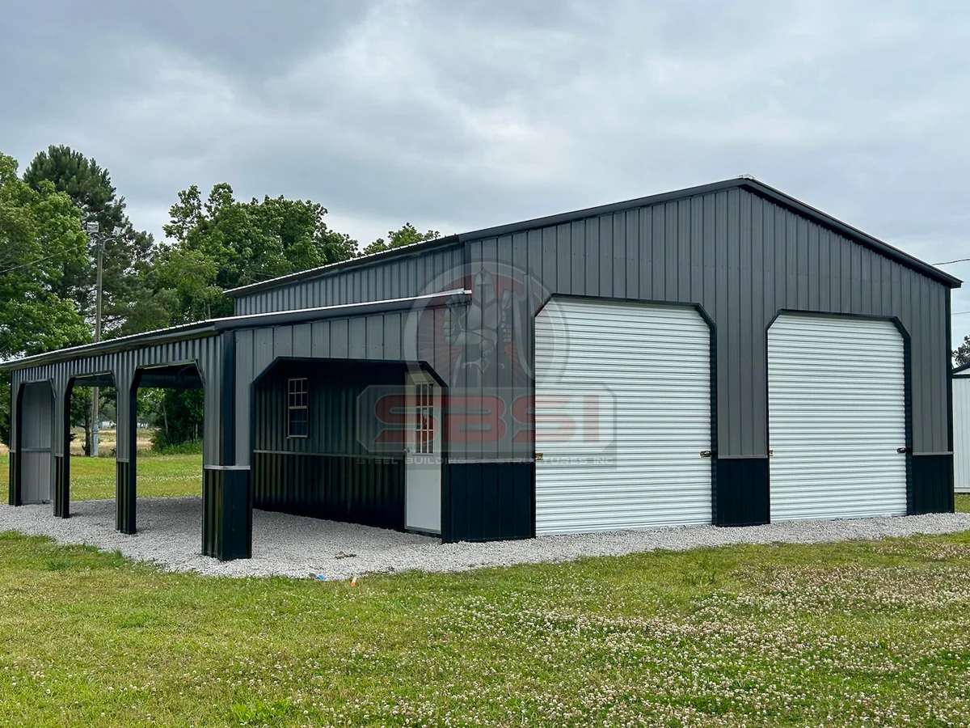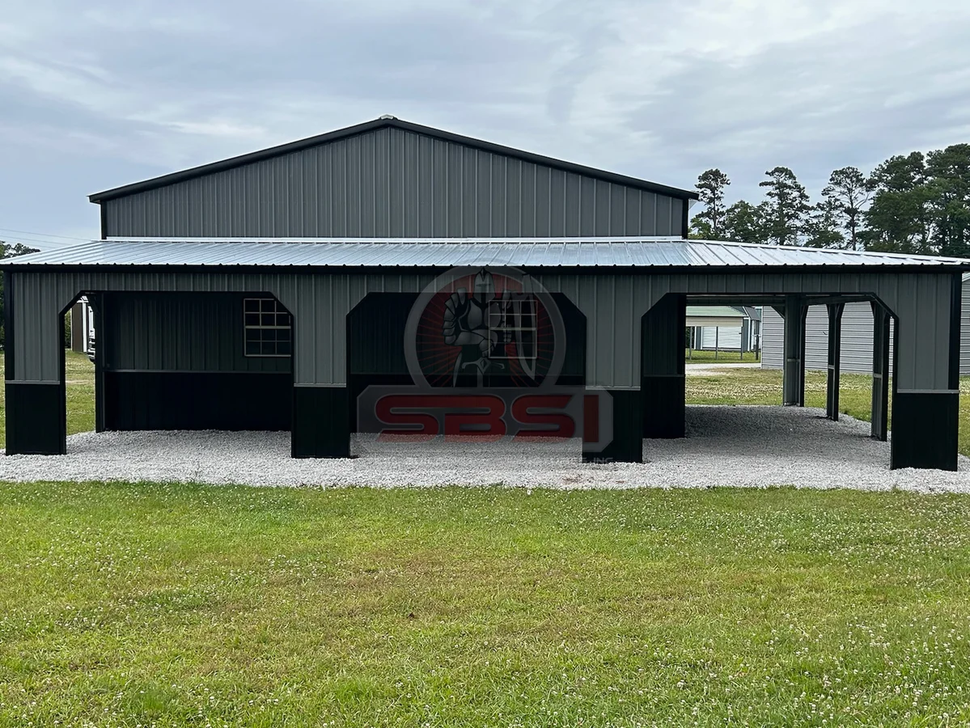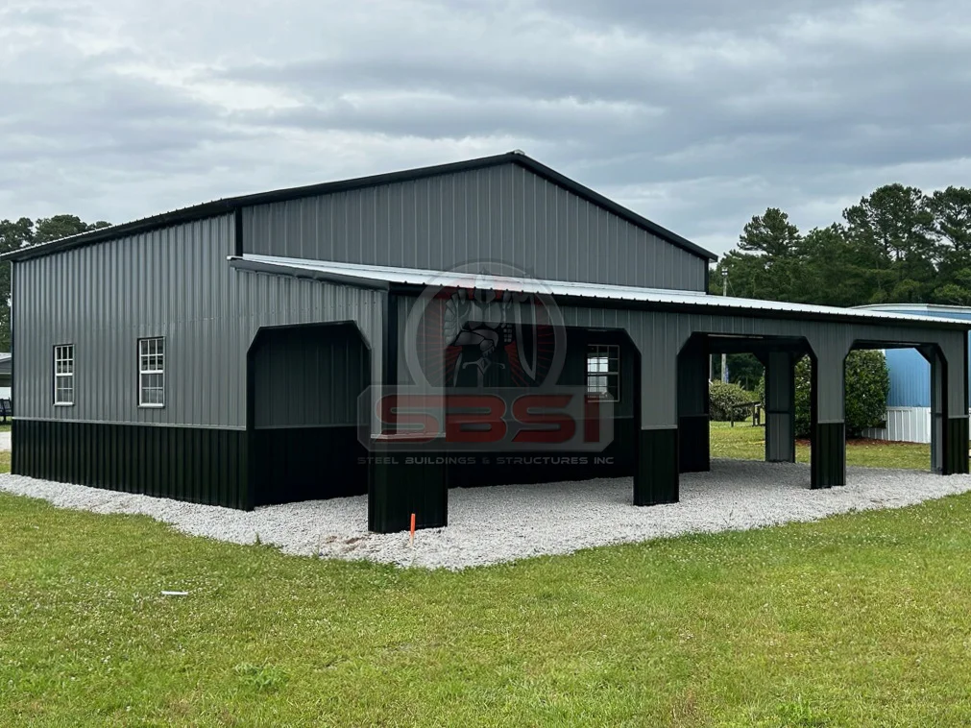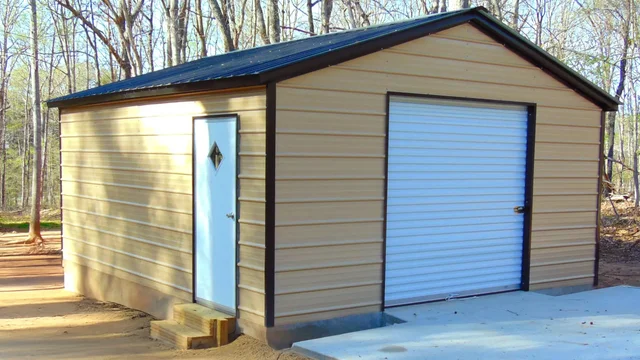Summary
-
Width 42' Length 42' Height 12'
-
Capacity 4 Car
-
Roof Type Vertical
-
Price Call for Pricing
-
SKU Number 424212VE-G
More Details
-
Roof Color Quaker Gray more colors
-
Trim Color Black more colors
-
Siding Color Quaker Gray more colors
-
Wainscot Color Black more colors
-
Frame Gauge 14-Gauge
-
Sheet Metal Gauge 29-Gauge
-
Walk in Doors 1- 36"x80" 9-Lite Door
-
Windows 6- 30"x36"
-
Roll-up Doors 2- 10'x10' with Dutch Corners
-
Frame outs 8- 7'x7' Frame outs with Dutch Corners
Enclosed Garage and Metal Workshop Combined
A timeless look and feel, this custom triple wide metal garage is a total of 42ft x 42ft, 1764 square feet total. With dimensions of 30x30x12, the main building offers ample space to accommodate multiple vehicles, equipment, and tools, all while providing generous headroom for easy maneuverability and accessibility.
Spacious Wraparound Porch
This build can be used for various outdoor living activities with the expansive wraparound lean-to, measuring 12 feet wide and standing tall at 8 feet. This versatile addition not only extends the usable space of your metal garage but also serves as a sheltered area for gatherings, storage, furniture, or simply unwinding amidst the serene surroundings.
Premium Quality Construction
Built with pride and the utmost attention to detail, this custom metal garage features a vertical roof design paired with vertical wall panels for added strength and durability. Vertical roofs offer the best long term protection of your investments. Adorned with pewter gray walls, black wainscot, and trim accents, Building Specialists at SBSI helped this customer in final selection that adds value to the property with function and aesthetic appeal.
Customizable Options
All SBSI builds are custom to the customer. Tailor your metal garage to reflect your personal style with our array of customization options. On this project, the customer opted for a sleek Galvalume roof to complement the colors and overall design. While the 10 garage door openings, each with Dutch corners, provided convenient access and ventilation options. Additionally, seven strategically placed windows and a walk-in door offered natural light and easy entry into this workspace.
Professional Installation Services
Leave the installation process in the capable hands of our skilled professionals. With years of experience in metal building fabrication and construction, we ensure a seamless and efficient installation, adhering to the highest standards of quality and craftsmanship. From concept to completion, trust us to transform your dream into reality, delivering a custom metal garage that exceeds your expectations in both form and function.

Design & build your next custom metal building
Design, estimate, build and install a Garage, Carport, Barn, Shed or Custom Metal Building with the professionals at Steel Buildings & Structures.
Start Building
